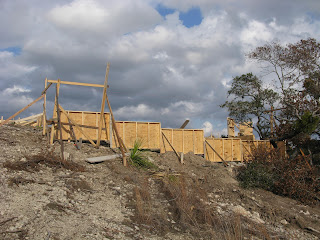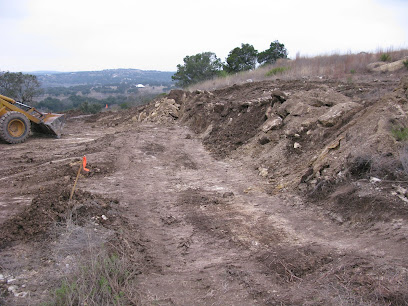 After 5 days of traveling, we returning home this afternoon, but rather than head to the house, we had to go by the construction site to see what was new since I left last Wednesday.
After 5 days of traveling, we returning home this afternoon, but rather than head to the house, we had to go by the construction site to see what was new since I left last Wednesday.
the view from the road. we have forms, probably about 2/3's finished.

these forms are at the Great Room end of the house. the smaller boards to the right are about where the floor of the house will be, so these forms are only about half way up
this is the master bedroom. again the forms are only up about half way. when the forms are finished, they will fill most of the space inside with crushed rock, and then pour a 6" thick slab of concrete over the crushed rock

this is the view from below the hill looking back at the Great Room and terrace.
in order to get the proper elevation of the slab, we had to remove some very solid rock:
















